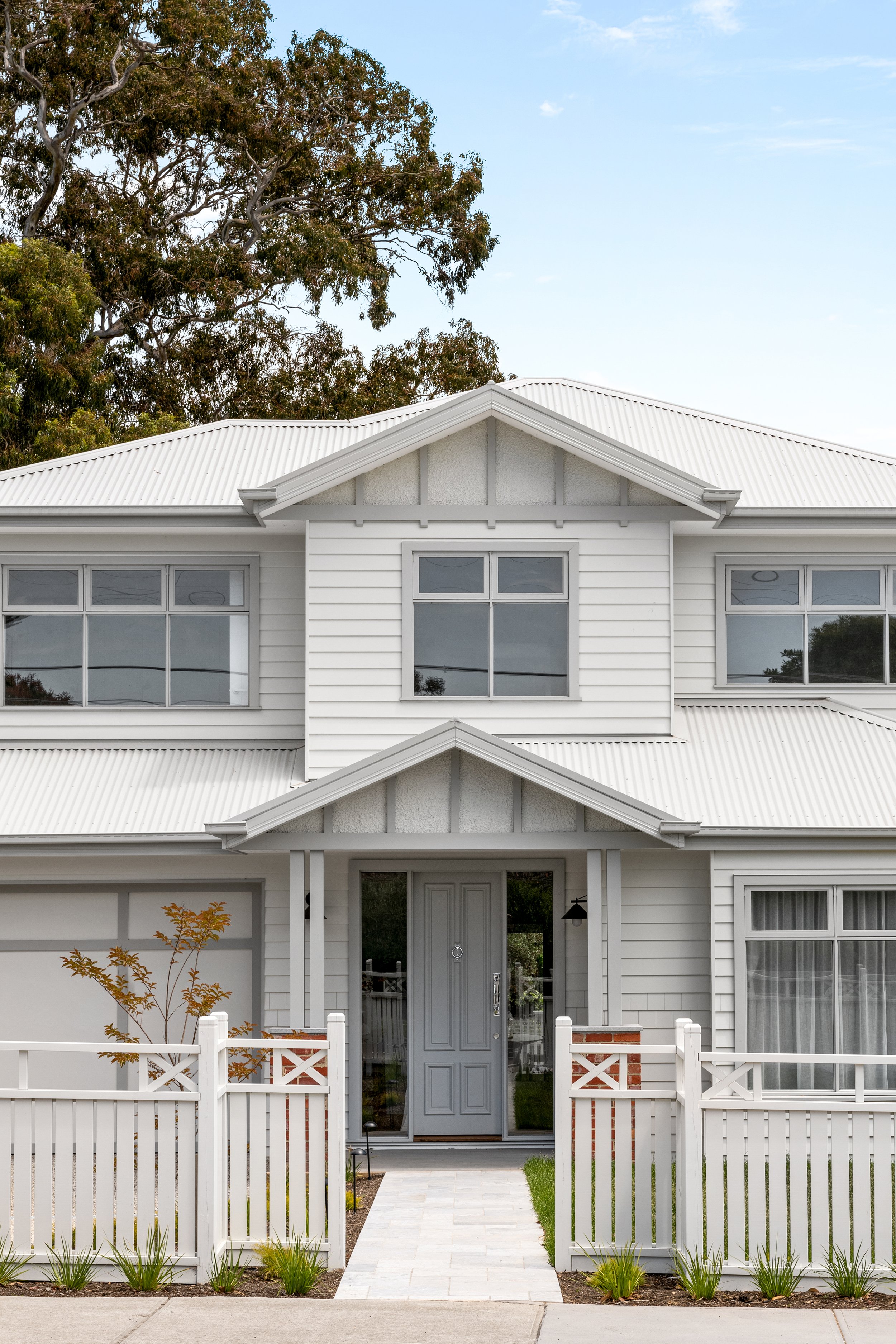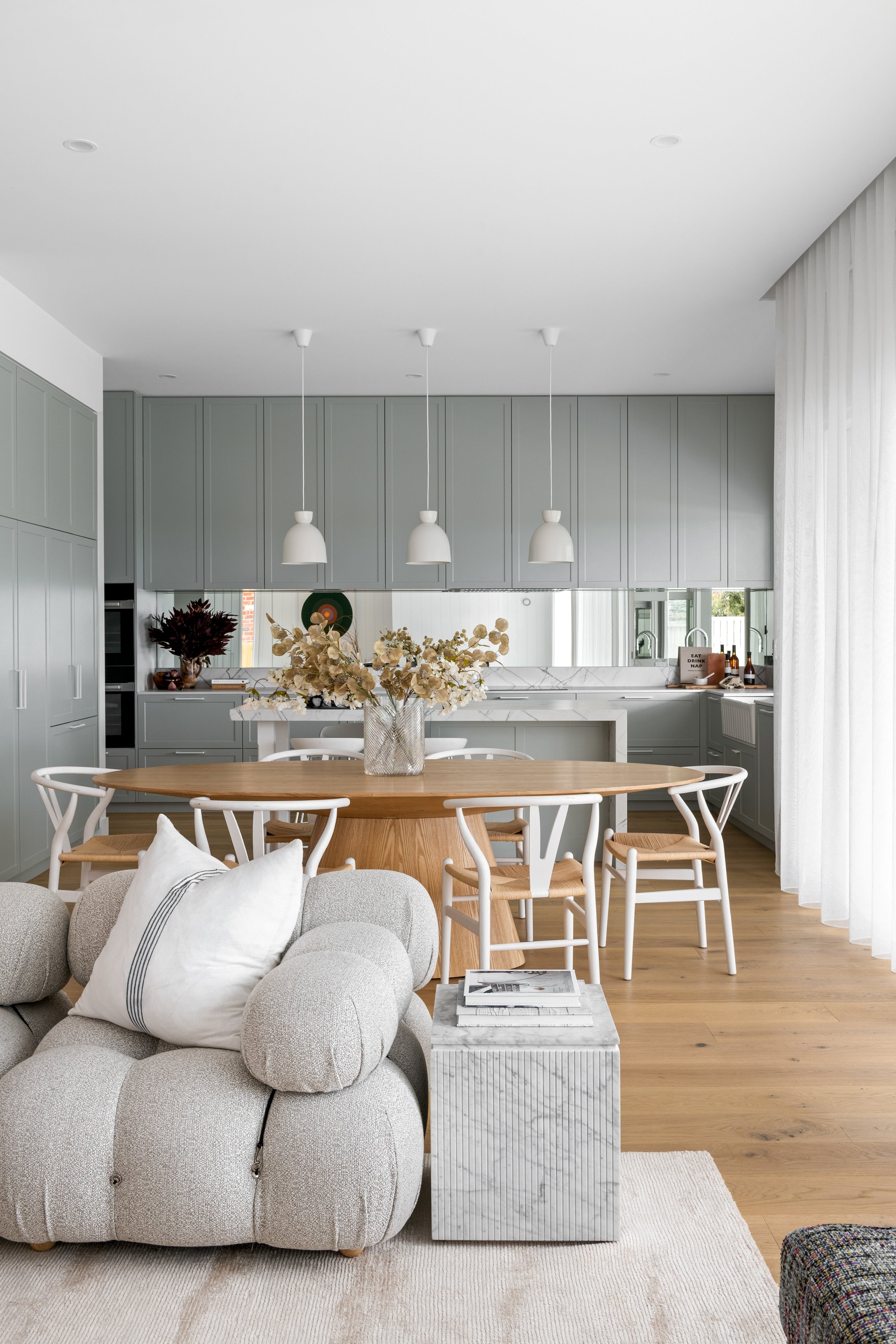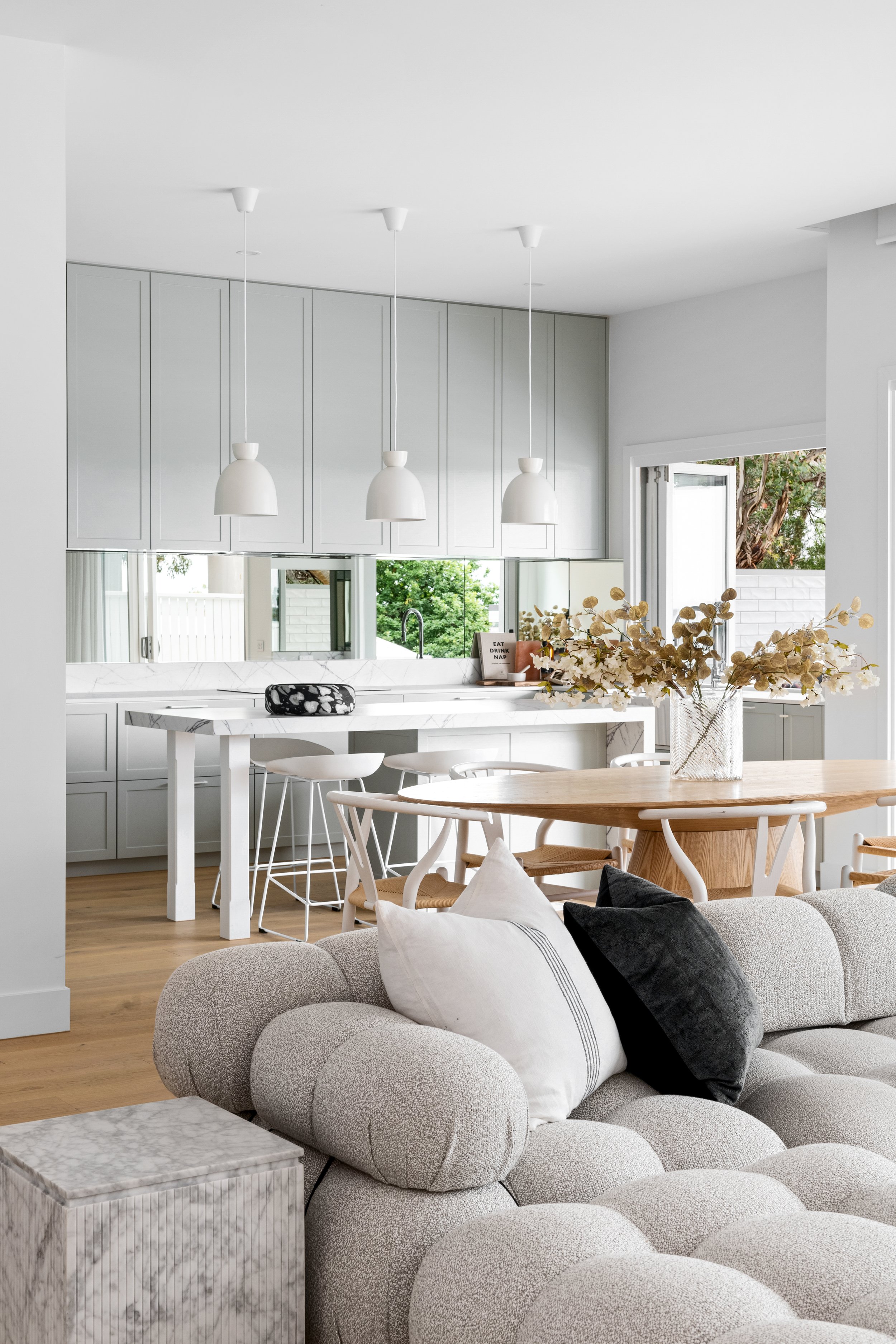Montmorency II
Set behind a timeless façade that introduces just a touch of the Hamptons, this development was designed for family comforts with a curated focus on relaxed indoor and outdoor enjoyment, it offers carefully considered spaces for work, rest and play.
Wide board engineered timber floors, a lavish stone finished ensuite with bath and and a spacious home office /media room with an expansive open plan living area.
Anchored by a gas log heater and bespoke storage solutions at one end and a Miele equipped kitchen, complete with porcelain benchtops, a mirror splashback, waterfall breakfast island and a butler’s pantry.
Introducing an outdoor kitchen and heaters, it overlooks a sparkling heated pool enhanced by crazy paved surrounds and established greenery in the landscaped rear yard. Upstairs, a spacious teen retreat with bespoke built-in storage solutions, a deluxe stone-finished family bathroom serving three bedrooms all with custom built-in robes and a second main suite. Complete with a fitted walk-in robe, luxurious stone ensuite that indulges with dual basins, oversize rain head shower and a freestanding bath.
Construction was completed by Striking Constructions.































